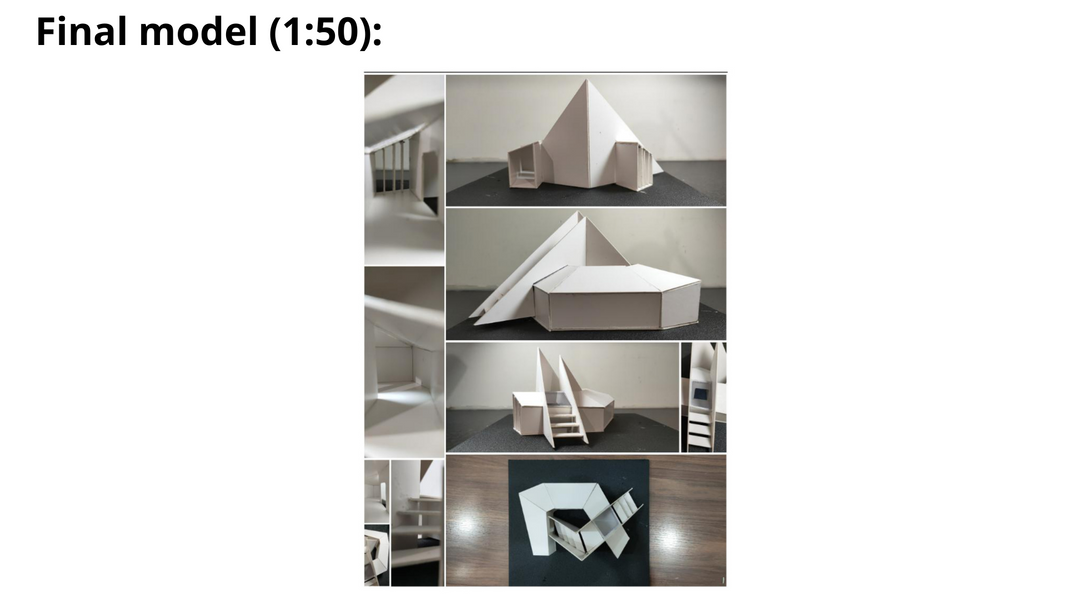
PROJECT 2:
DESIGNING WITH ARCHITECTURAL PRINCIPLES AND MATERIALITY
In this Project 2 group assignment, we are tasked and separated into groups of 3 members, and further explore our previous project with design principles and materiality, turning them into conceptual procedures in order to produce a significant gesture of architectural spaces during the design process of an Introspective Architectural Folly with spatial experiences. The construction and materiality are limited to 70% dry construction and 30% wet construction. The final outcome should consist of orthographic drawings and a 3D built scaled model, and compose the images into a presentation board.
Reflection
Throughout this project, I was able to create the model's design of form and shape by understanding the design narration through the user's spatial experience, and the human anthropometrics and ergonomics. I have also tested the properties and constructability of preferred materials for my tectonic structure.











