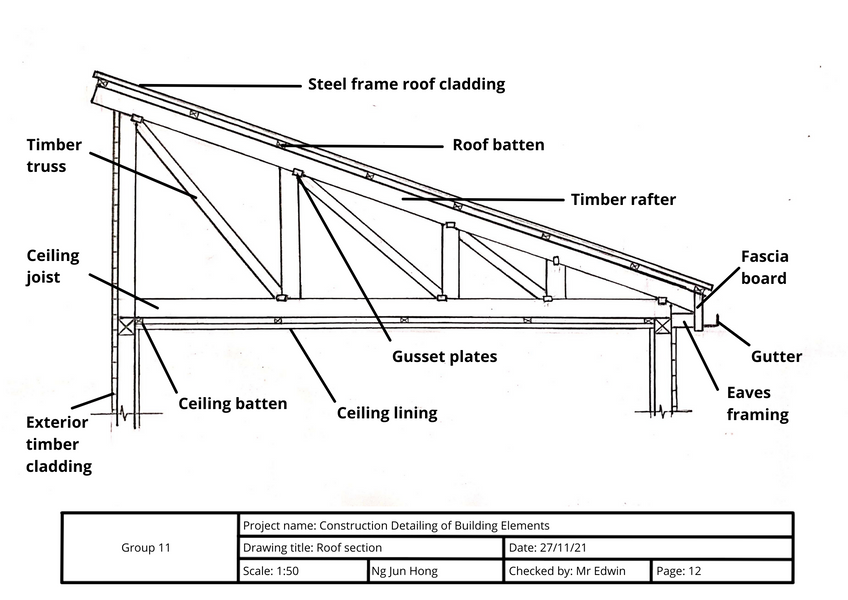PROJECT 2: CONSTRUCTION DETAILING OF BUILDING ELEMENTS
In this project, we are tasked to do a group assignment to choose a folly model from Architectural Design II: Project 2, and deconstruct and integrate the selected structure with the understanding and knowledge of construction, material, and technology. Then, sketch them out on A3-sized paper and convert them into a PDF file. The finalized outcome should consist all the necessary requirements of the brief, including ground plans, first floor plans, sections, elevations, the details of doors, windows, roofs and staircases, and an exploded axonometric. Each of these requirements are then delegated to each member in a group, and finalize it with construction materials and measurements.
Reflection
Throughout this project, I have learned that not only we have to focus on design development, but rather consider more in the building construction and structural elements of the structure through demonstrating awareness of how buildings are developed in response to practical considerations, in order to ensure the durability of the building and the safety of the user.

























